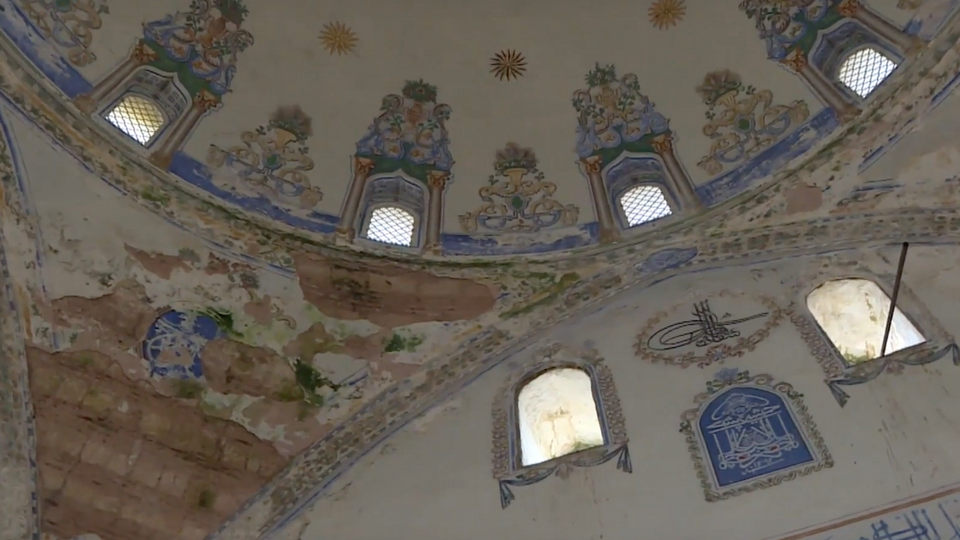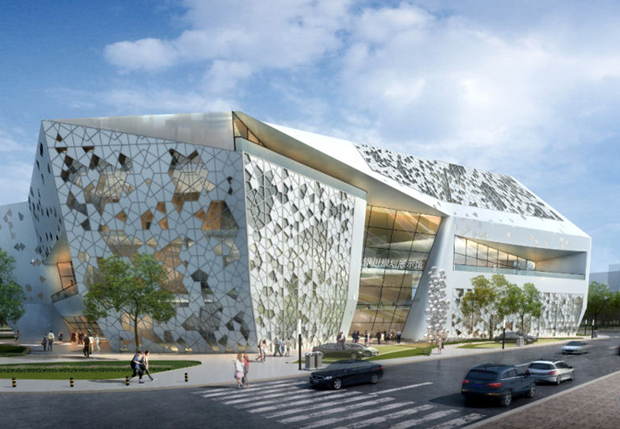به گزارش ایکنا از خراسان رضوی، دکتر هاشم جلیلی صفریان، مسئول موسسه آموزش عالی فردوس که بیستم اردیبهشتماه در همایش «نقش خراسان در شکوفایی هنر و معماری اسلامی» در دانشکده ادبیات و علوم انسانی دانشگاه فردوسی مشهد سخن میگفت، اظهار کرد: دانشگاهها و موسسات آموزش عالی کمتر حاضر به ورود در شاخههای هنر میشوند، به این دلیل که اولاً یافتن اساتید زبده کاری دشوار بوده و دوم، هزینههای بسیار زیادی است که این رشته هم برای دانشگاه و هم دانشجو دارد.
مرکز مطالعات حکمت - دانش و فن معماری و شهرسازی ایرانی اسلامی
سختی آموزش هنر در همایش مطرح شد..
مرمت بناهای عثمانی بلغارستان

Rayadah Housing Complex
 The winning project is a residential villa of 3 floors with a total of 630 square meters. The villa is part of a major residential complex of 713 units designed by Matteo Nunziati in Jeddah in Saudi Arabia. The origin of the luxurious building is a specific design philosophy, which seeks to reconcile an essential and modern style with the Arabic tradition. The front windows are marked with openable panels that protect from the sunshine and are carved with a Mashrabiya or Shanasheel, an ancient Arabic decoration. The coating material is coral stone typical of the place. The contrast between the rich Arabic decoration and the geometric simplicity of contemporary forms, are major features of this architecture, with a very elegant effect and at the same time simple and functional. .
The winning project is a residential villa of 3 floors with a total of 630 square meters. The villa is part of a major residential complex of 713 units designed by Matteo Nunziati in Jeddah in Saudi Arabia. The origin of the luxurious building is a specific design philosophy, which seeks to reconcile an essential and modern style with the Arabic tradition. The front windows are marked with openable panels that protect from the sunshine and are carved with a Mashrabiya or Shanasheel, an ancient Arabic decoration. The coating material is coral stone typical of the place. The contrast between the rich Arabic decoration and the geometric simplicity of contemporary forms, are major features of this architecture, with a very elegant effect and at the same time simple and functional. .
پروژه برنده یک ویلای مسکونی با 3 طبقه با مجموع 630 متر مربع است. ویلا بخشی از یک مجتمع مسکونی بزرگ از 713 واحد طراحی شده توسط Matteo Nunziati در جده در عربستان سعودی است. منشاء ساختمان لوکس یک فلسفه طراحی خاص است که با سبک سنتی و مدرن با سنت عربی سازگاری دارد. پنجره های جلو با پانل های قابل انعطاف که از آفتاب محافظت می شوند و با مشربیه دکوراسیون عربی باستانی حک شده است. مواد پوشش سنگ مرجانی معمولی از محل است. کنتراست بین دکوراسیون غنی عربی و سادگی هندسی اشکال معاصر، ویژگی های اصلی این معماری است که یک اثر بسیار زیبا و در عین حال ساده و کاربردی است.
Islamic influences inspire exhibition centre in China

When it comes to local architectural styles, the designers of the Ningxia Exhibition Centre had plenty to draw on. The museum is planned for Yinchuan, the 2m-strong capital of Ningxia in the far north-west of China. In fact it’s so far north that it rubs up against Inner Mongolia.
Ningxia – sparsely-populated and mostly desert - is an autonomous region for the Chinese-speaking Hui people, China’s Muslim minority of which there are just shy of 10m across the republic. It was from this group’s heritage that the centre’s architects, Sure, drew its inspiration. “We broke through conventional museum design, taking into consideration the history and the culture of this city,” says Sure, which stands for Sustainable Urban Regeneration and Eco-Architecture.
The practice, which was set up in London in 2006, explains its design thinking. “Our first idea was to use West Xia Helan stone, and using some traditional Chinese techniques we started to work with the stone to create the Islamic pattern. The history of Yinchuan, the tradition of the Chinese Art Stone and the Muslim culture were fused in the design of the Yinchuan Exhibition Centre. It will become a landmark and will be the starting point of the China and Arab Axis; furthermore, Yinchuan is the historical mission of China's bridge to the Arab world.”
طراحان مرکز نمایشگاه نینگشیا هنگامی با الهام از سبک های معماری محلی به اندازه کافی جذابیت ایجاد کردند. این موزه برای Yinchuan، پایتخت 2 میلیون نفری Ningxia در شمال غرب چین برنامه ریزی شده است.
Ningxia
- کم جمعیت و اغلب بیابان - یک منطقه مستقل برای مردم چینی هویی، اقلیت
مسلمان چین است . میراث فرهنگی این گروه بود که معماران را به خود جلب کرد. Sure می گوید: "ما با در نظر گرفتن تاریخ
و فرهنگ این شهر در ضمن توجه به بازسازی زیست محیطی و محیط زیست
معماری طراحی کرده ایم.
درباره این تمرین، که در لندن در سال 2006 آغاز شد می توان توضیح داد: "اولین
ایده این بود که از سنگ West Xia Helan استفاده شود و با استفاده از
تکنیک های چینی سنتی شروع به کار با سنگ برای ایجاد الگوی اسلامی شد.
تاریخ یینچوان، سنت هنری چینی چینی و فرهنگ مسلمان در طراحی مرکز نمایشگاه یینچوان متصل شده است. این یک نقطه عطف خواهد بود و نقطه شروع محور چین و عرب خواهد بود؛ علاوه بر این، یینچوان ماموریت تاریخی پل چینی در جهان عرب است. "
Mosque and Islamic Centre

In the course of history, European and Islamic architecture have enriched and influenced each other, resulting in beautiful, refined and well-thought-out works. In continuation of this tradition, C.F. Møller has designed a modernistic mosque with many elements drawn from Islamic architecture.
The landmark of the complex will be a 30-metre-tall minaret in a calligraphic form. A square courtyard area with tiles laid in an ingenious geometric pattern forms the building's heart and arrivals area. The prayer hall has room for 800 people, but the construction is flexible, with walls that can be lowered and doors leading onto the courtyard, so that the entire area will be capable of holding a total of 2,000 persons.
Running water, light, gardens, calligraphy and ornamentation provide functional and decorative layers which add further contributions to the Mosque and Islamic Centre.
در طول تاریخ، معماری اروپایی و اسلامی غنی شده و بر یکدیگر تأثیر گذاشته است، و نتیجه کارهای زیبا، و برآمده از تفکر است. در ادامه این سنت، C.F. مولر یک مسجد مدرنیستی با عناصر بسیاری از معماری اسلامی طراحی کرده است.
نقطه عطف این مجموعه مناره 30 متری در یک شکل قلم خوشنویسی است. یک منطقه حیاط مربع با کاشی هایی که در یک الگوی هندسی هوشمند قرار گرفته، منطقه قلب و ورودی ساختمان را تشکیل می دهد. سالن
نمازخانه دارای اتاق برای 800 نفر است، اما ساخت و ساز انعطاف پذیر است،
با دیوار هایی که می توان آنها را پایین آورد و درب ها را به حیاط منتهی می
شود، به طوری که کل منطقه بتواند مجموعا 2000 نفر را نگه دارد.
در حال اجرا آب، نور، باغ، خوشنویسی و تزئینات، لایه های کاربردی و تزئینی را فراهم می کنند که به مرکز مسجد و اسلامی افزوده می شود.(طرح این پروزه مربوط به سال 2007 است).
مطالب بیشتر...
صفحه 15 از 38



